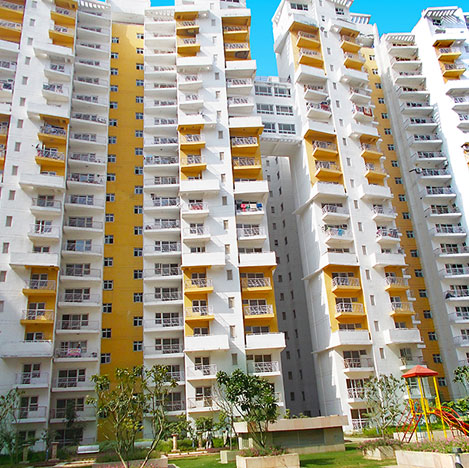
Project Overview
Highlights:
Specification
Project Views
Project Plan
-
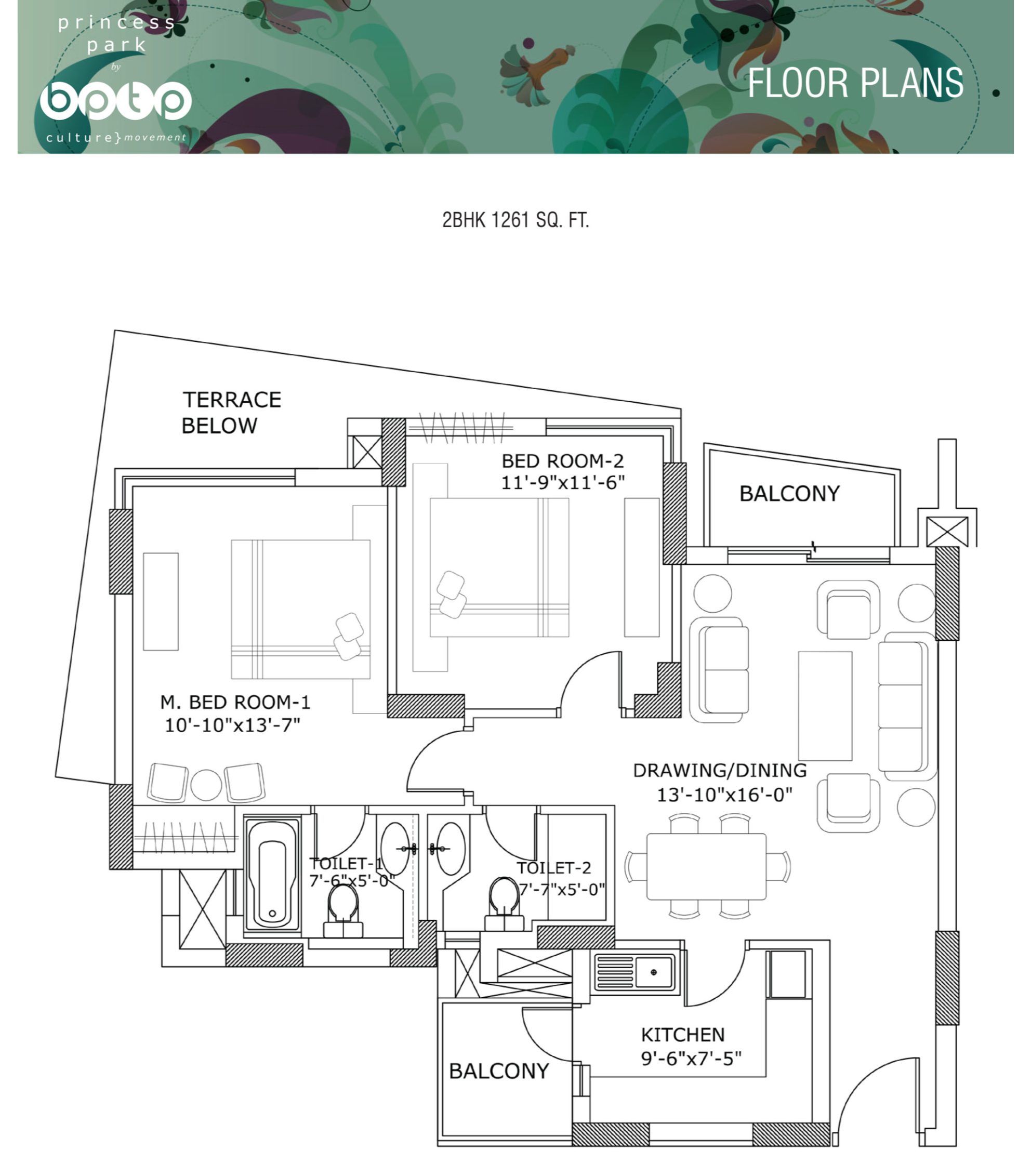
2 BHK, 1261 SQ. FT.
-
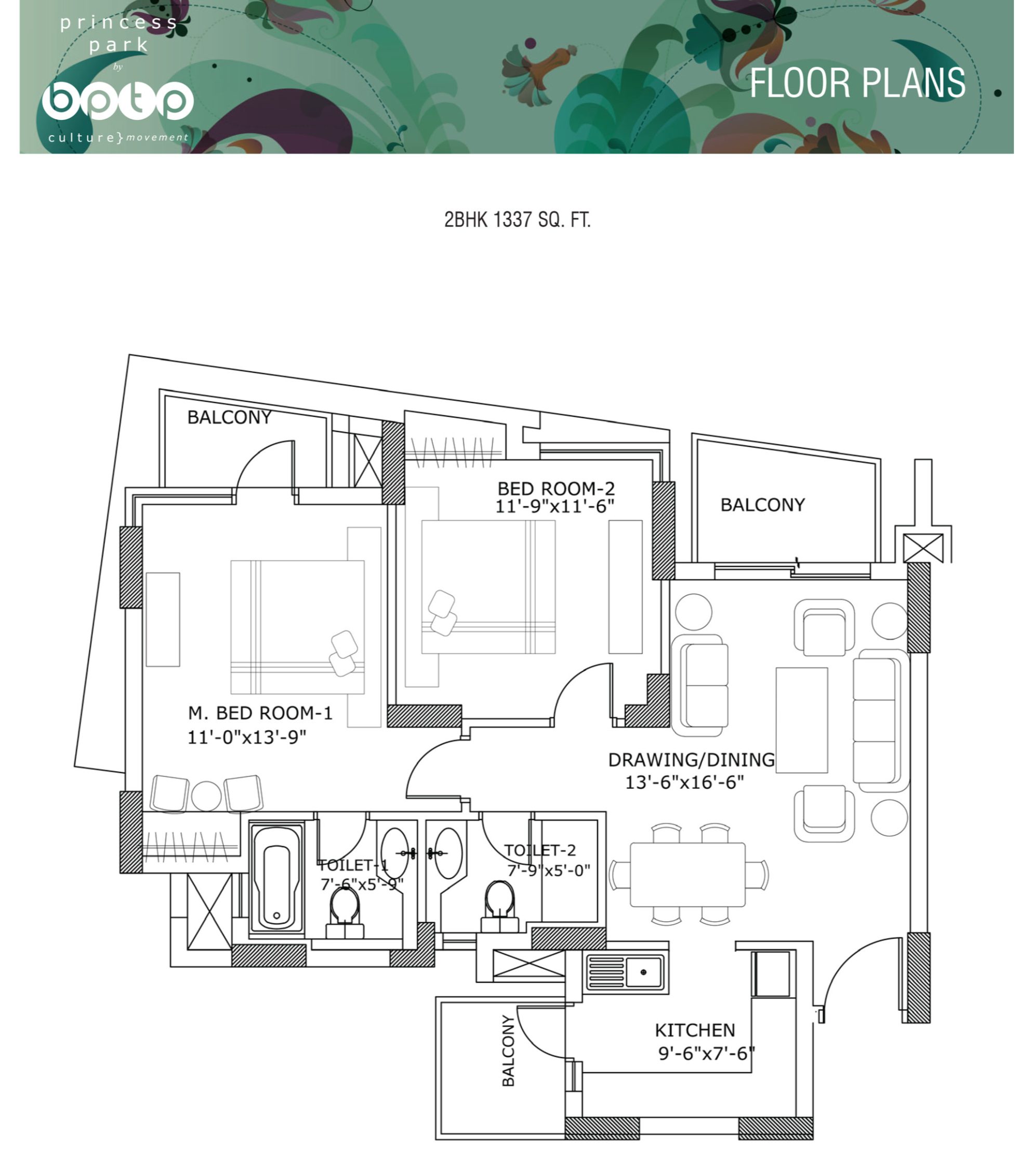
2 BHK, 1337 SQ. FT.
-
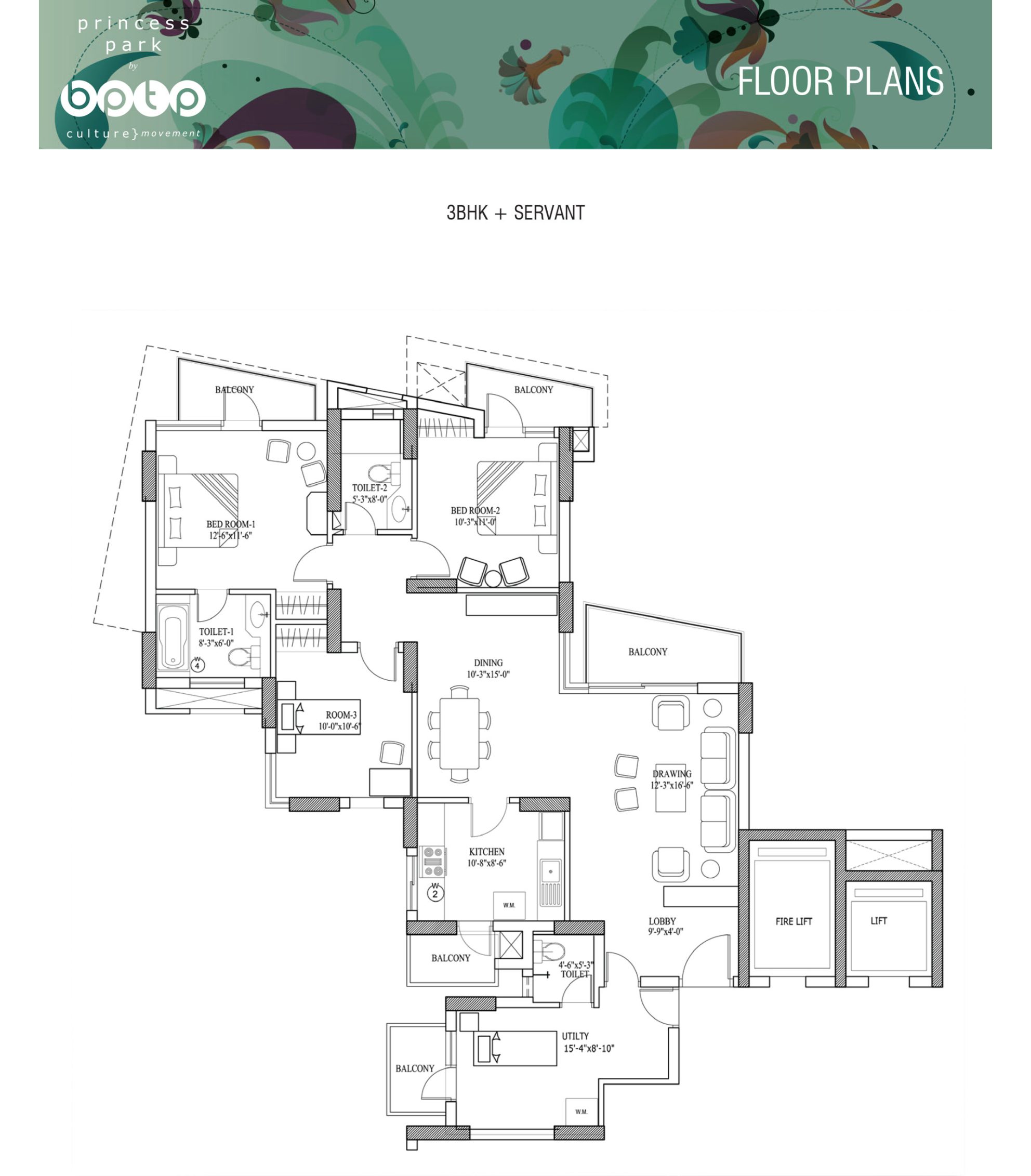
3 BHK, SERVANT
-
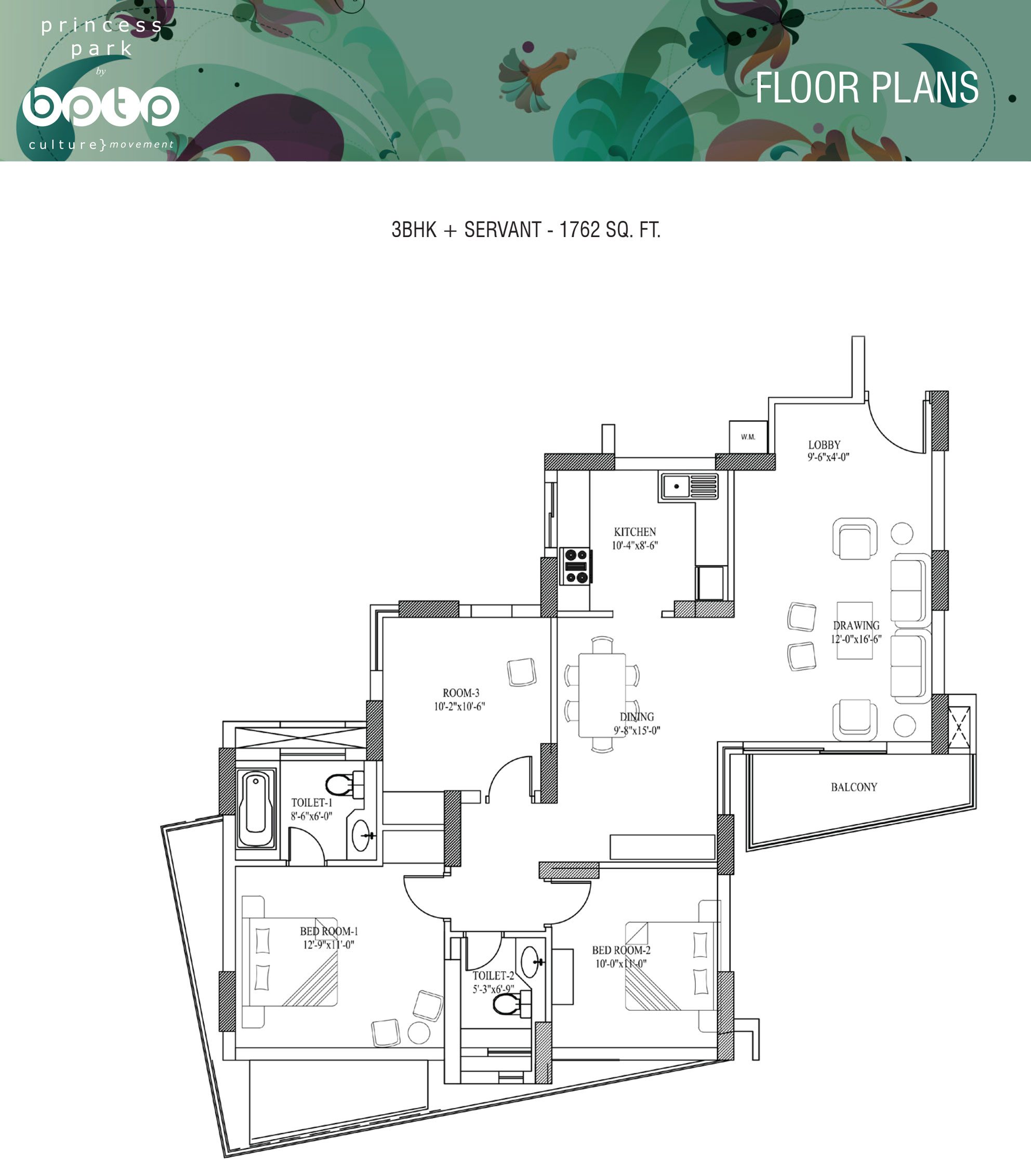
3 BHK, SERVANT 1762 SQ. FT.
-
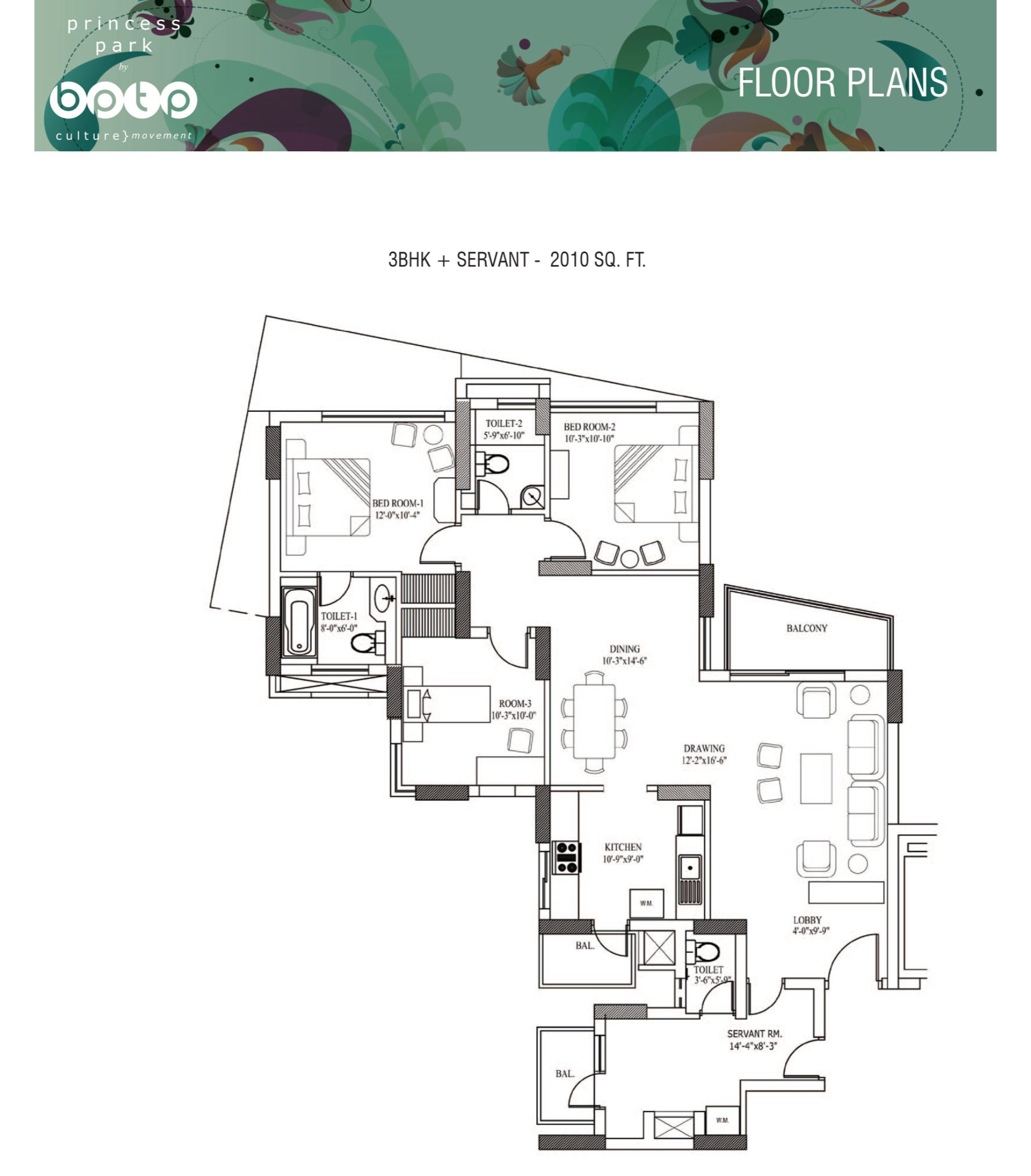
3 BHK, SERVANT 2010 SQ. FT.
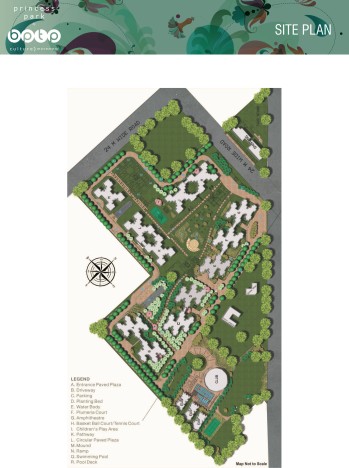
Location
Licence Details DGTCP Haryana has granted M/s Countrywide Promoters (P) Ltd. license no. 443 to 446 dated 27/01/06 for development of a group housing over 17.97 acres. The total no. of flats approved are 1304 (including EWS) in the building plan is approved vide memo no. ZP-143/JD(DK)/2010/17426 on 15/12/10. There is a provision of 2 nursery schools, 1 primary school & shopping area etc. Note- Approvals can be checked in the colonizers office.









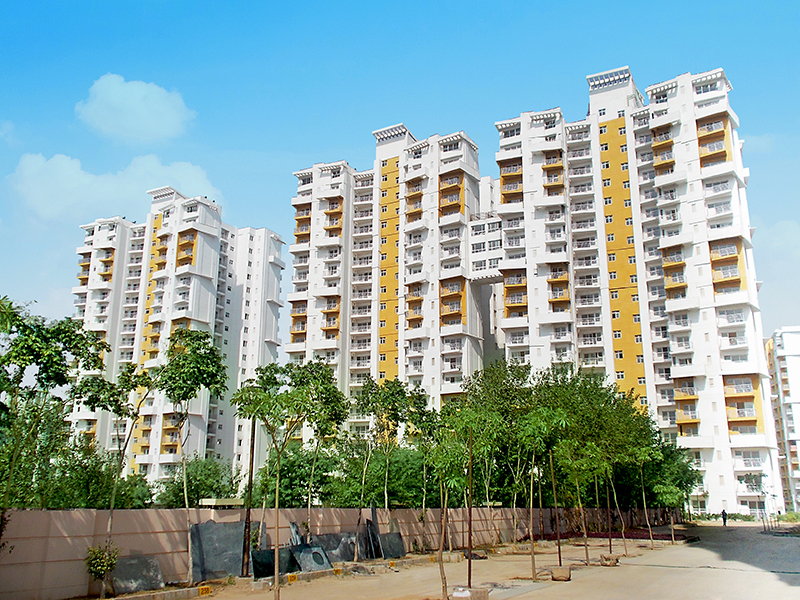
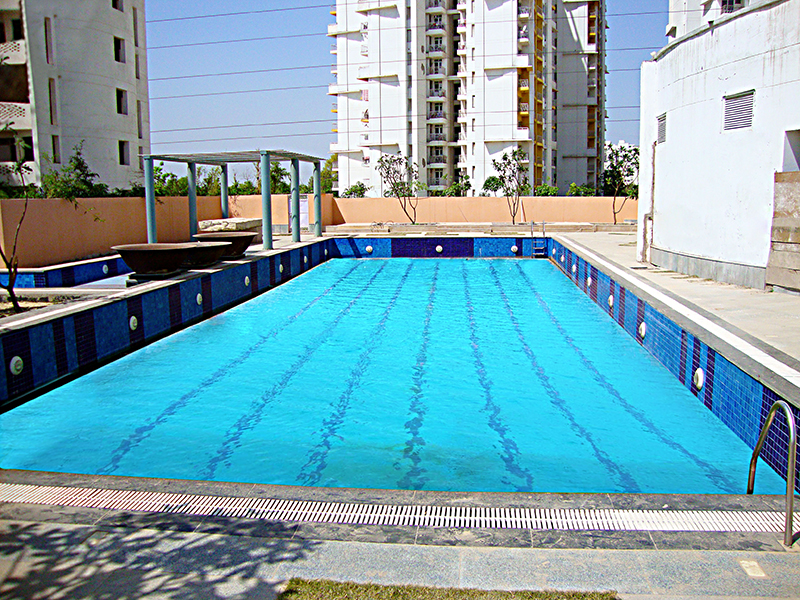
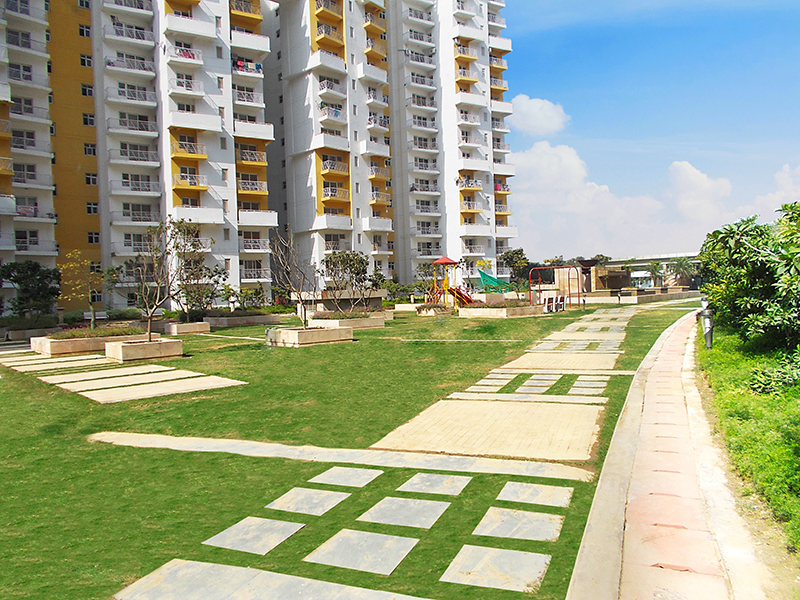

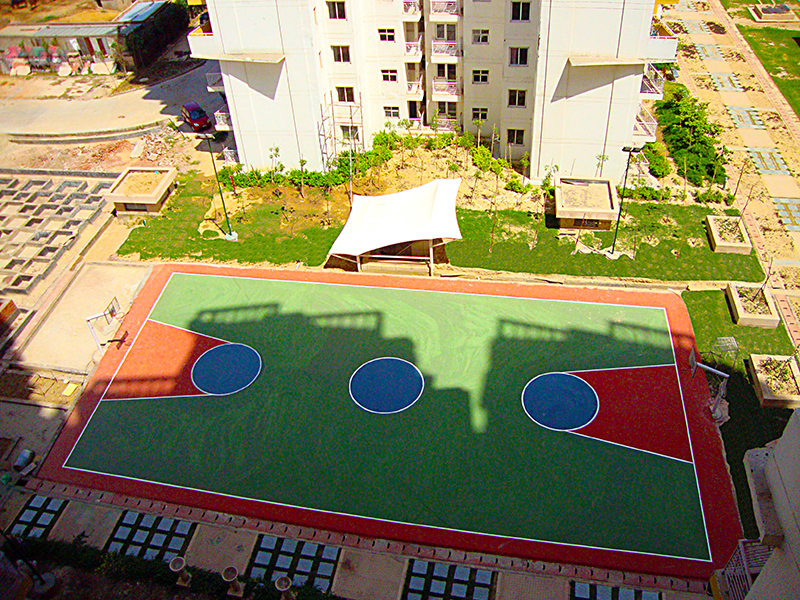
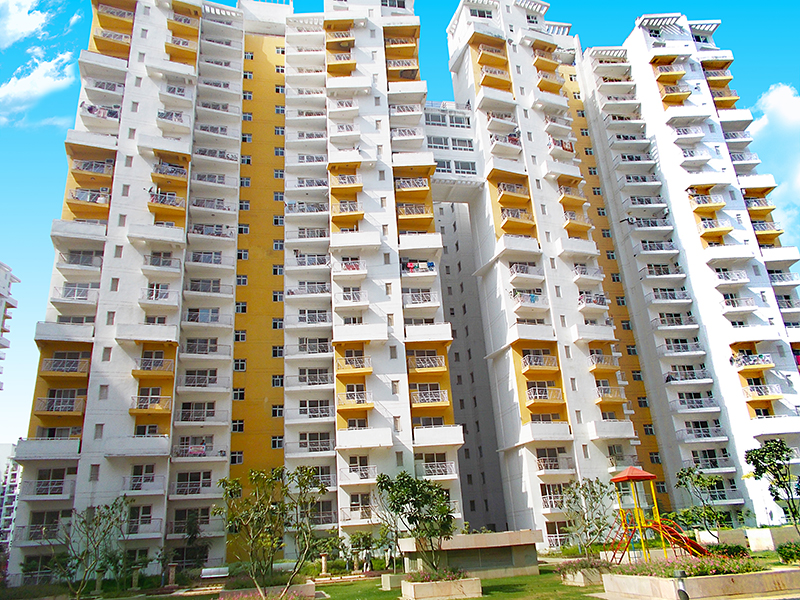
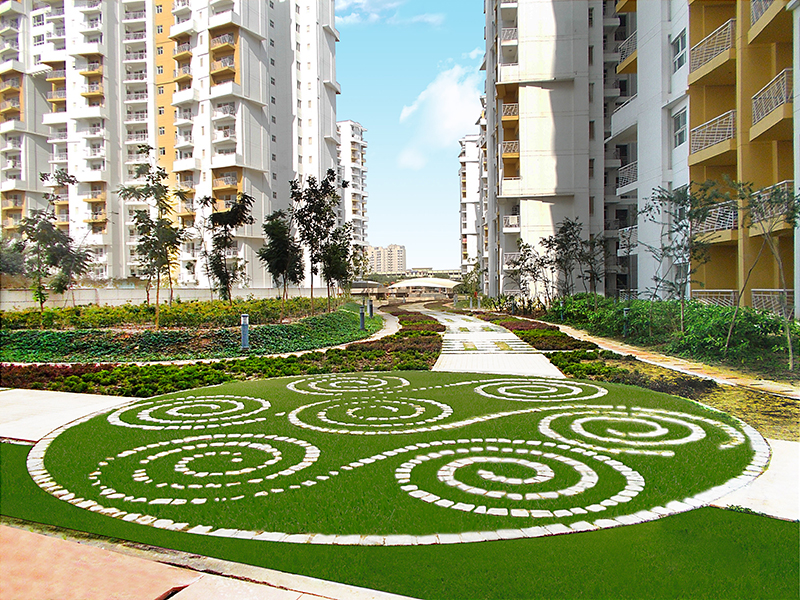
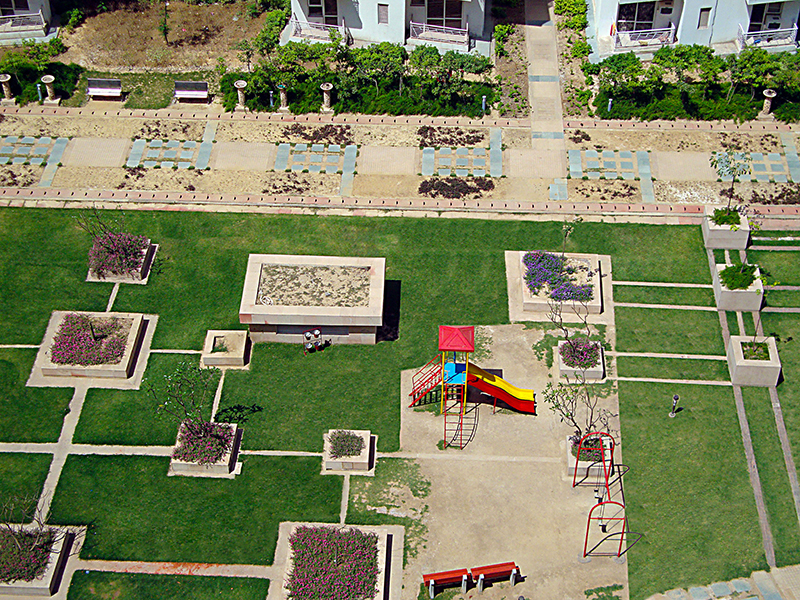
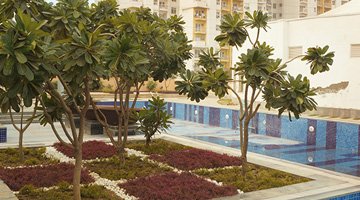
 Airport
Airport  Bank/Atms
Bank/Atms  Hospitals
Hospitals  Bus Stations
Bus Stations  Train Stations
Train Stations  Schools
Schools  Park
Park  Restaurants
Restaurants  Movie Theaters
Movie Theaters  Night Clubs
Night Clubs  Grocery Stores
Grocery Stores  Pharmacies
Pharmacies  Shopping Malls
Shopping Malls 