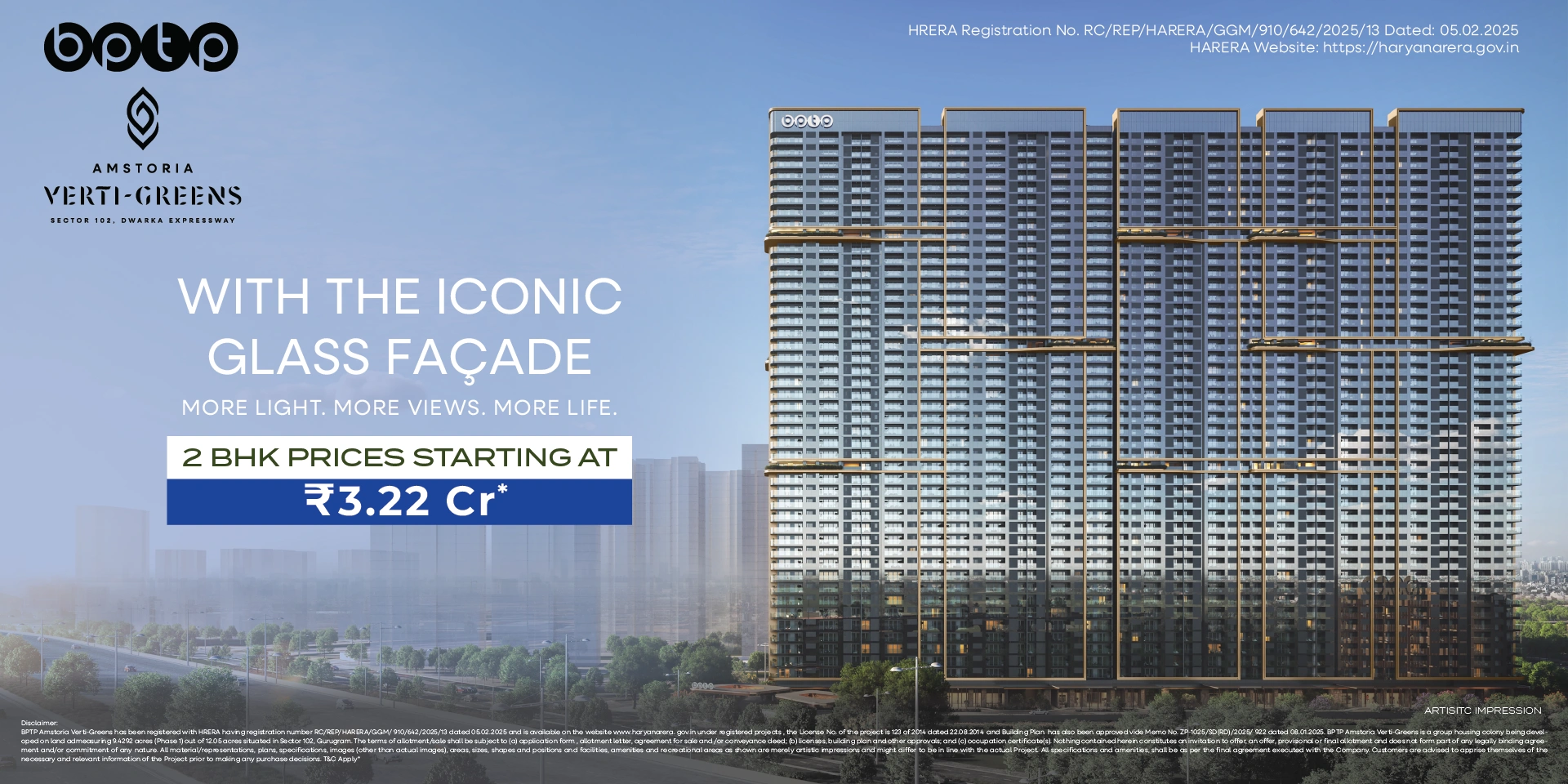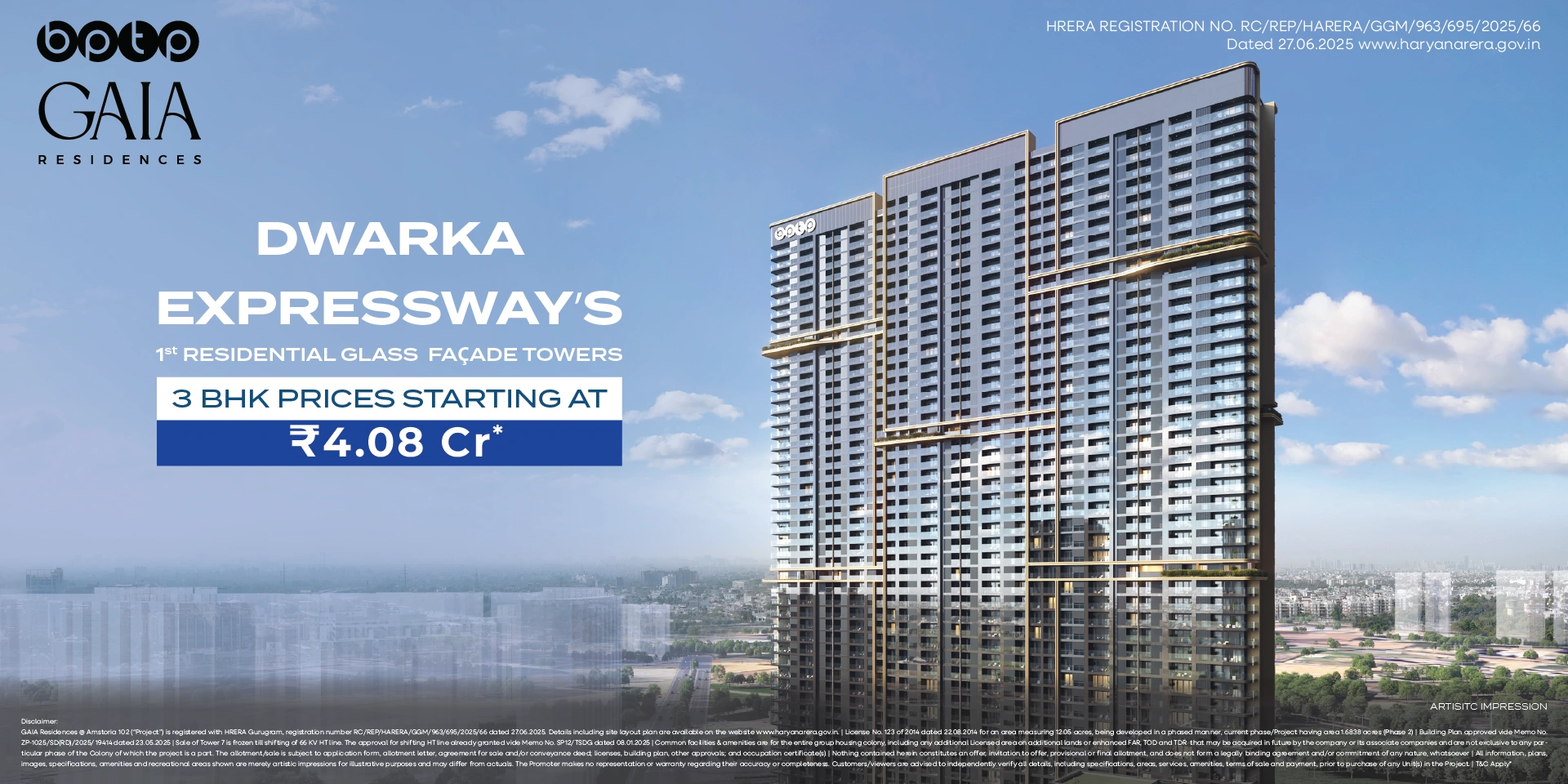Godrej Regal Pavilion at Rajendra Nagar, Hyderabad
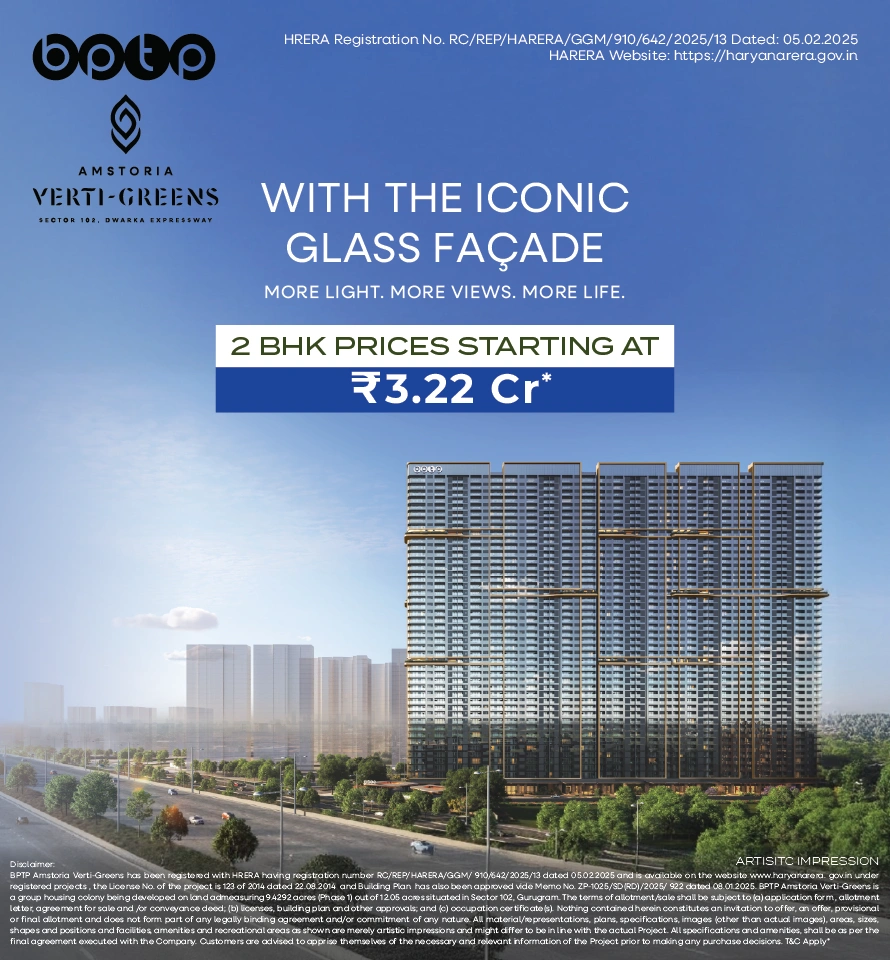
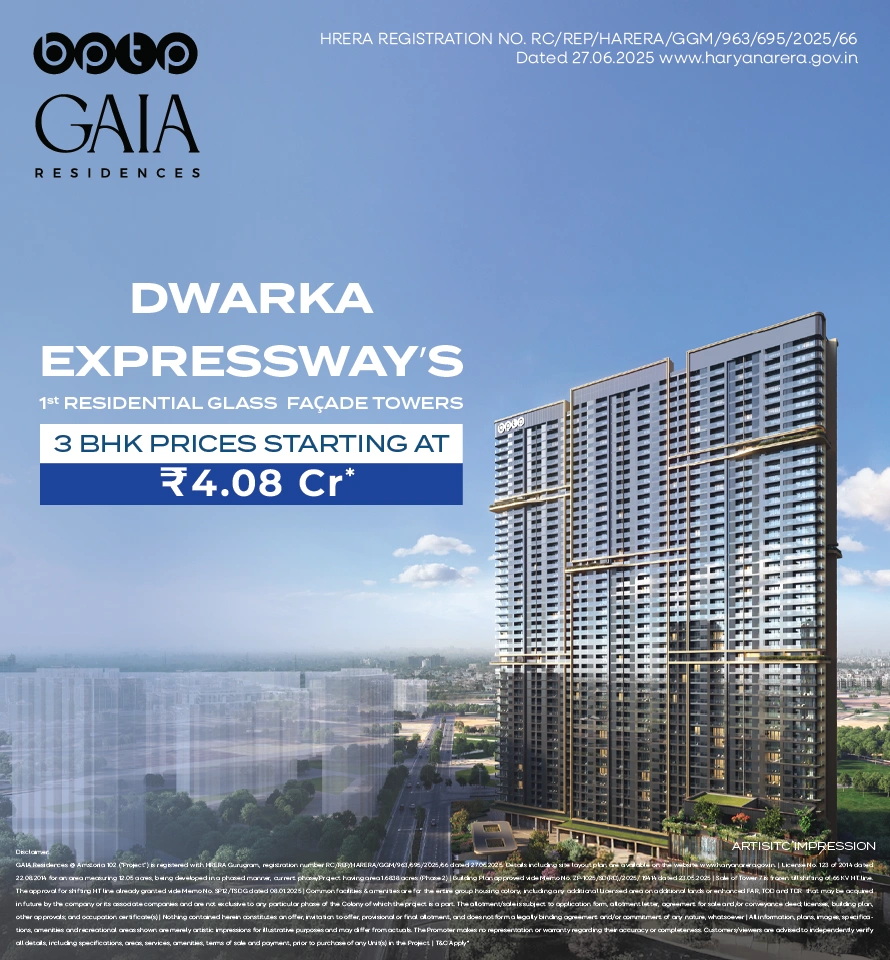

Luxury Finds Its
Natural Rhythm
Luxury Finds
Its Natural Rhythm
Located in the most sought-after neighbourhood of the Dwarka Expressway, Sector 102, Gurugram, BPTP Amstoria Verti-Greens and GAIA Residences have been crafted with the intention of elevating your lifestyle. GAIA Residences and Amstoria Verti-Greens are places where the glass façade shines brighter with morning light, gardens float above the skyline, and silence has its own space. They are not just homes, but a rhythm of life composed in air, earth, and sky.
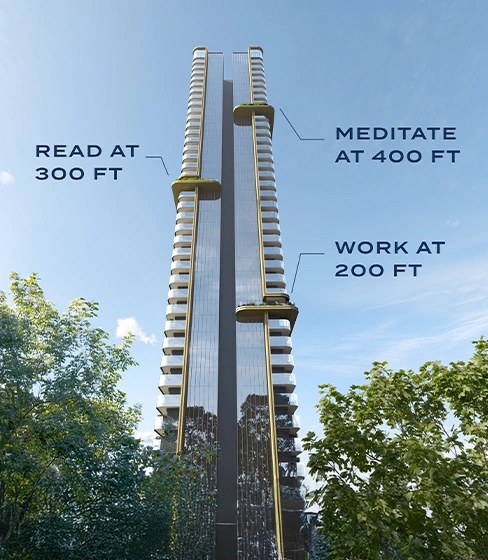
SKY
GARDENS
THAT
ELEVATE LIFE
SKY GARDENS THAT
ELEVATE LIFE
Elevated across three distinct heights, GAIA Residences & Amstoria Verti-Greens Sky Gardens offer spaces for stillness, clarity, and quiet inspiration, each one tailored for moments of mindfulness, thought, or connection.
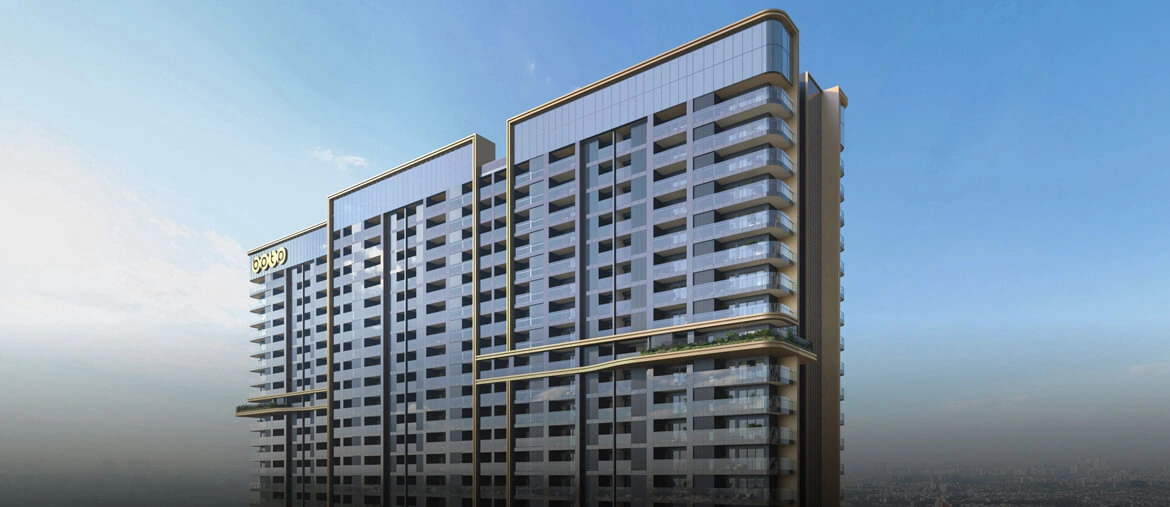
Discover the finest
living experience
_11zon.webp)
 (1)_11zon.webp)
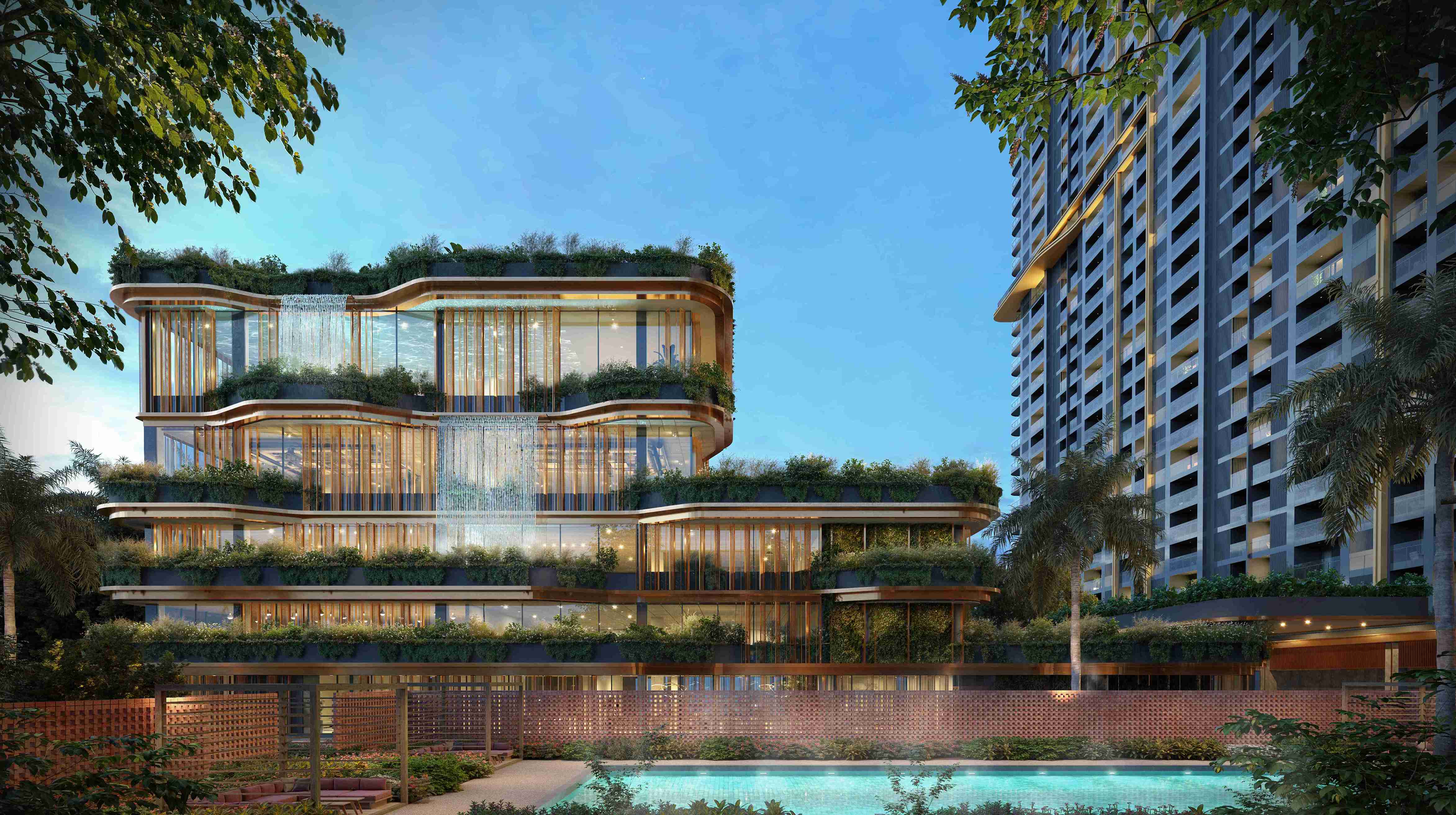
_11zon.webp)
_11zon.webp)
 (1)_11zon.webp)
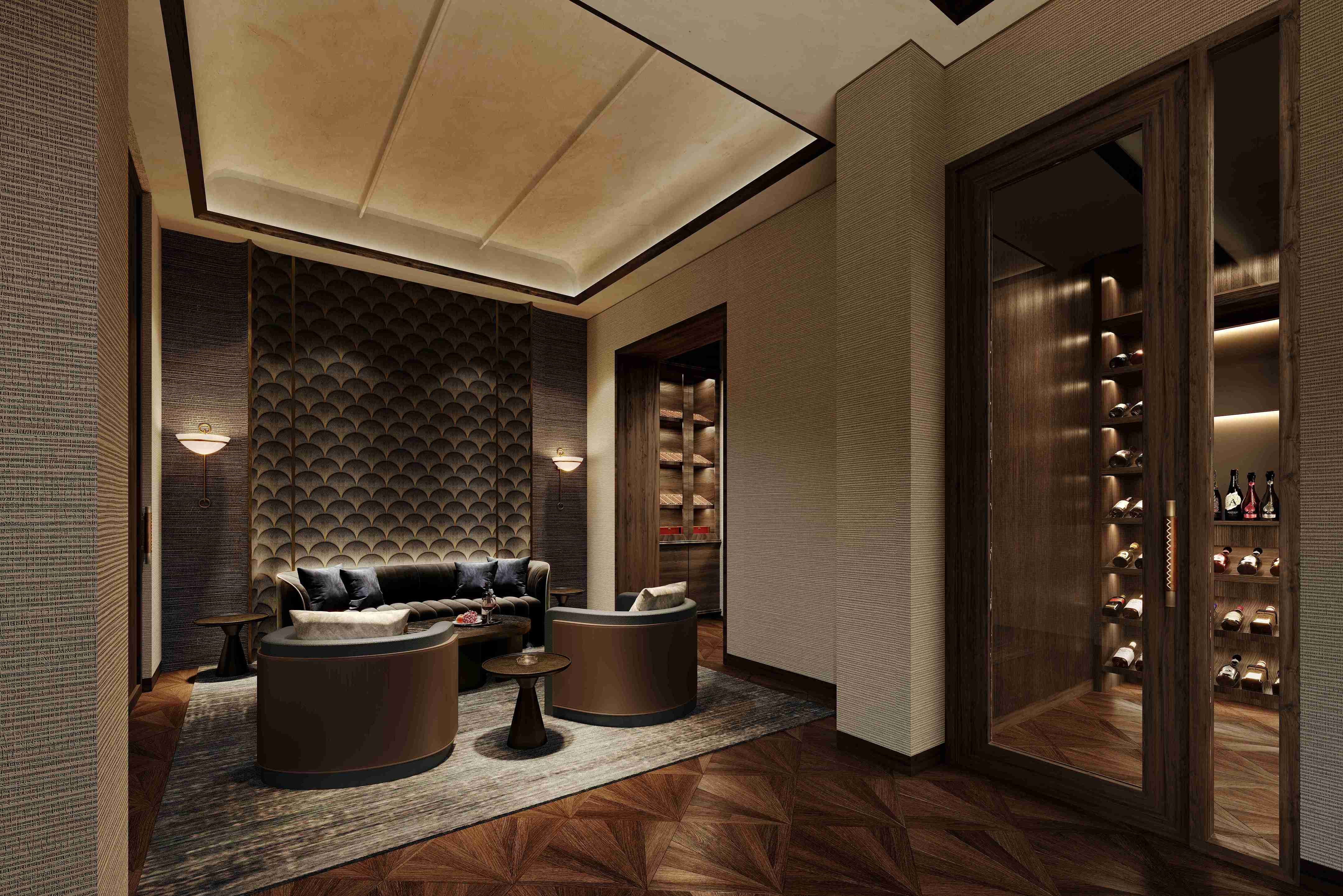
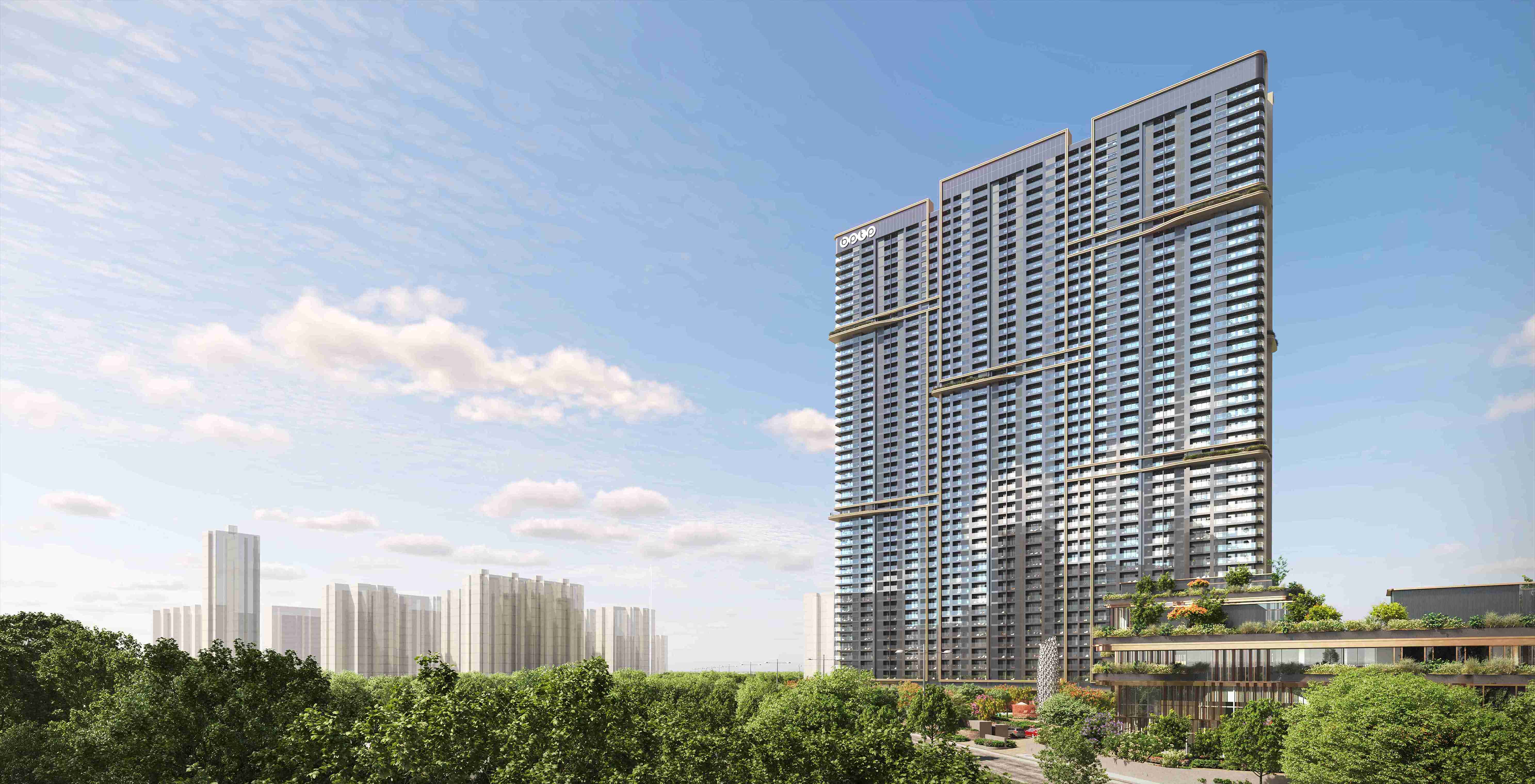
_11zon.webp)
_11zon.webp)
Discover the finest
living experience
_11zon.webp)
 (1)_11zon.webp)

_11zon.webp)
_11zon.webp)
 (1)_11zon.webp)


_11zon.webp)
_11zon.webp)
Amenities That
Elevate Living
Both BPTP GAIA Residences and Amstoria Verti-Greens offer a spectrum of lifestyle amenities, spanning from wellness zones to sports facilities, kids’ activity areas, and landscaped gardens. Enjoy a life that brings a balance to your daily routine and offers a holistic living experience between work, leisure, and family life.
Amenities That
Elevate Living
Both BPTP GAIA Residences and Amstoria Verti-Greens offer a spectrum of lifestyle amenities, spanning from wellness zones to sports facilities, kids’ activity areas, and landscaped gardens. Enjoy a life that brings a balance to your daily routine and offers a holistic living experience between work, leisure, and family life.
.webp)
.webp)
.webp)
.webp)
.webp)
.webp)
.webp)
.webp)
.webp)
.webp)
.webp)
.webp)
.webp)
.webp)
.webp)
.webp)
.webp)
.webp)
World Class
Residences
Choose from bespoke 2 & 3 BHK flats at BPTP GAIA & Amstoria Verti-Greens on Dwarka Expressway. Each home is designed for comfort, privacy, and functionality, featuring wrap-around balconies, premium finishes, and modern layouts. Explore our BPTP Amstoria floor plan, site plan, and master plan to find the perfect space for your family.
World Class
Residences
Choose from bespoke 2 & 3 BHK flats at BPTP GAIA & Amstoria Verti-Greens on Dwarka Expressway. Each home is designed for comfort, privacy, and functionality, featuring wrap-around balconies, premium finishes, and modern layouts. Explore our BPTP Amstoria floor plan, site plan, and master plan to find the perfect space for your family.
- Fine Dining restaurant with kids' area and Separate Private dining spaces.
- Cigar Lounge
- Private Theatre
- Games Lounge
- Lounge & Lobby Spaces
- Sports Bar
- Arcade featuring family-friendly games, including air hockey, pool table, arcade basketball, and multiple game consoles.
- Family Bowling Alley
- Banquet Hall & Pre-Function
- Business Centre – Meeting Rooms
- Gyms with Cardio and weight facilities (10,800 sq. ft. of weight & fitness zones)
- Sauna, Spa and Turkish Hammam
- Treatment Rooms
- 3 Swimming Pools – A Kids Splash pool and Two Indoor pools with Lounge seating area.
- Sports Courts – Outdoor Padel & Indoor Pickleball, Squash, and Badminton
- Pilates Studio
- Kids Library
- Chess Room
- Karate Studio
- Cooking Studio
- Art & Pottery Room
- Sculpture Room
- 2 x Dance Studios
- Lego & Robotics Room
- Music Room
- Tuition Centre
Club & Lifestyle Amenities
- Fine Dining restaurant with kids' area and Separate Private dining spaces.
- Cigar Lounge
- Private Theatre
- Games Lounge
- Lounge & Lobby Spaces
- Sports Bar
- Arcade featuring family-friendly games, including air hockey, pool table, arcade basketball, and multiple game consoles.
- Family Bowling Alley
- Banquet Hall & Pre-Function
- Business Centre – Meeting Rooms
Wellness Amenities
- Gyms with Cardio and weight facilities (10,800 sq. ft. of weight & fitness zones)
- Sauna, Spa and Turkish Hammam
- Treatment Rooms
- 3 Swimming Pools – A Kids Splash pool and Two Indoor pools with Lounge seating area.
- Sports Courts – Outdoor Padel & Indoor Pickleball, Squash, and Badminton
- Pilates Studio
Amenities for Children
- Kids Library
- Chess Room
- Karate Studio
- Cooking Studio
- Art & Pottery Room
- Sculpture Room
- 2 x Dance Studios
- Lego & Robotics Room
- Music Room
- Tuition Centre
PARTNERS &
CONSULTANTS
In collaboration with world-leading architects, designers, and engineers, a collective vision brought to life through mastery and innovation.
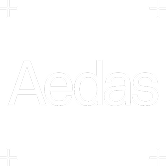
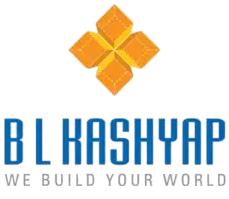
PARTNERS &
CONSULTANTS
In collaboration with world-leading architects, designers, and engineers, a collective vision brought to life through mastery and innovation.

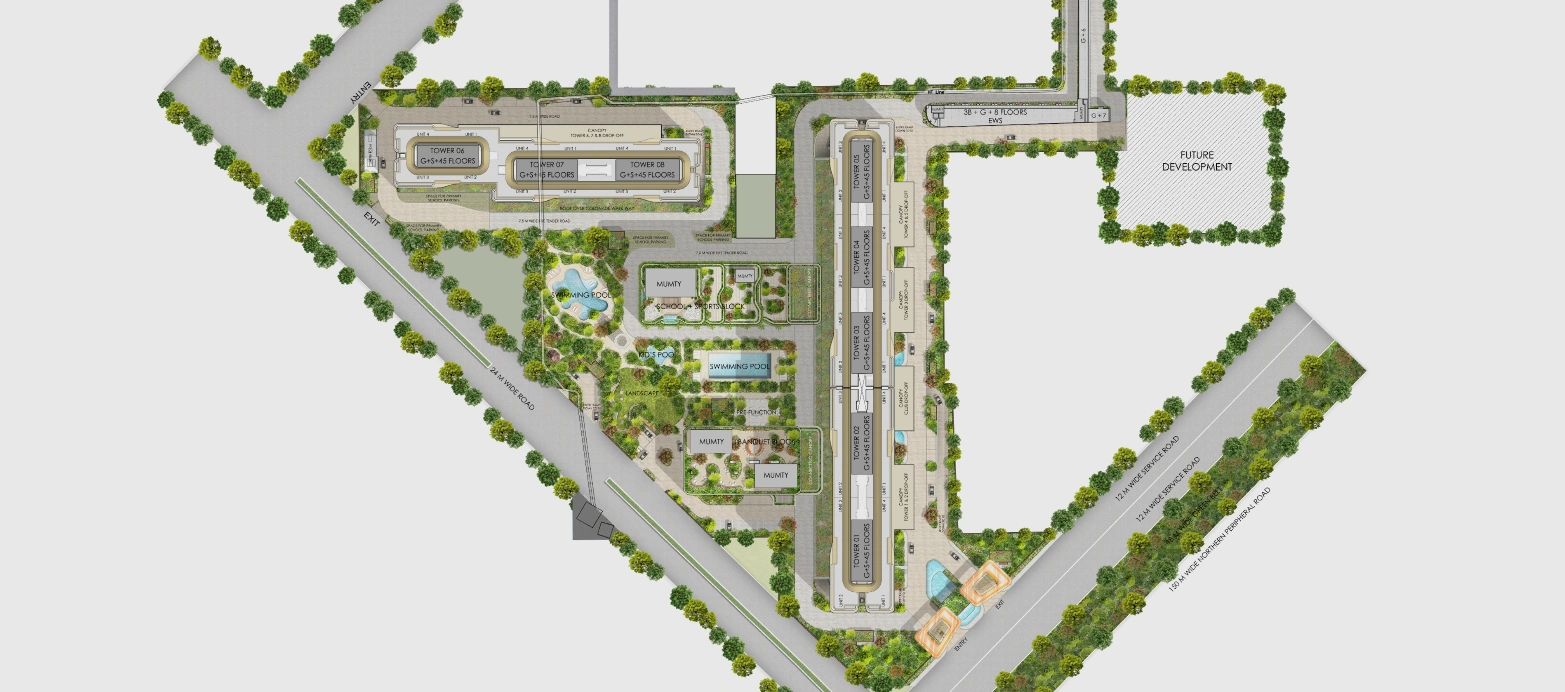
Disclaimer: Plans are not to scale. All drawings, details, information and areas are for indicative purposes only | Sale of Tower 7 is frozen till shifting of 66 KV HT line. The approval for shifting HT line already granted vide Memo No. SP12/TSDG dated 08.01.2025 | To check the latest approvals please visit - www.haryanarera.gov.in
A PROMISING
LOCATION
Strategically located on Dwarka Expressway, Gaia Residences & Amstoria Verti-Greens offers direct access to Delhi and Gurugram's most significant growth zones. Nestled in Sector 102, the address places you just minutes from Aerocity, IGI Airport, and the upcoming Global City. With leading schools, renowned hospitals, and vibrant leisure hubs all close by, Gaia Residences brings everyday ease and extraordinary access, making life simpler, smoother, and more fulfilling for every member of the family.
Education
- 2 mins-Delhi Public School
Healthcare
- 5 mins-Sheetla Mata Hospital
- 20 mins-Medanta Hospital
Leisure & Lifestyle
- 15 mins-Amex Headquarters
Connectivity & Institutions
- 15 mins-Dwarka Golf Course
- 30 minutes-IGI Airport
- 15 mins-Yashobhoomi IICC
- 20 mins-New Diplomatic Enclave
- 12 mins-Global City
A PROMISING LOCATION
Strategically located on Dwarka Expressway, Gaia Residences & Amstoria Verti-Greens offers direct access to Delhi and Gurugram's most significant growth zones. Nestled in Sector 102, the address places you just minutes from Aerocity, IGI Airport, and the upcoming Global City. With leading schools, renowned hospitals, and vibrant leisure hubs all close by, Gaia Residences brings everyday ease and extraordinary access, making life simpler, smoother, and more fulfilling for every member of the family.
Education
- 2 mins-Delhi Public School
Healthcare
- 5 mins-Sheetla Mata Hospital
- 20 mins-Medanta Hospital
Leisure & Lifestyle
- 15 mins-Amex Headquarters
Connectivity & Institutions
- 15 mins-Dwarka Golf Course
- 30 minutes-IGI Airport
- 15 mins-Yashobhoomi IICC
- 20 mins-New Diplomatic Enclave
- 12 mins-Global City
EXPLORE
YOUR SPACE
Choose from expansive layouts designed for light, flow, and family living, crafted with form and functionality in mind.
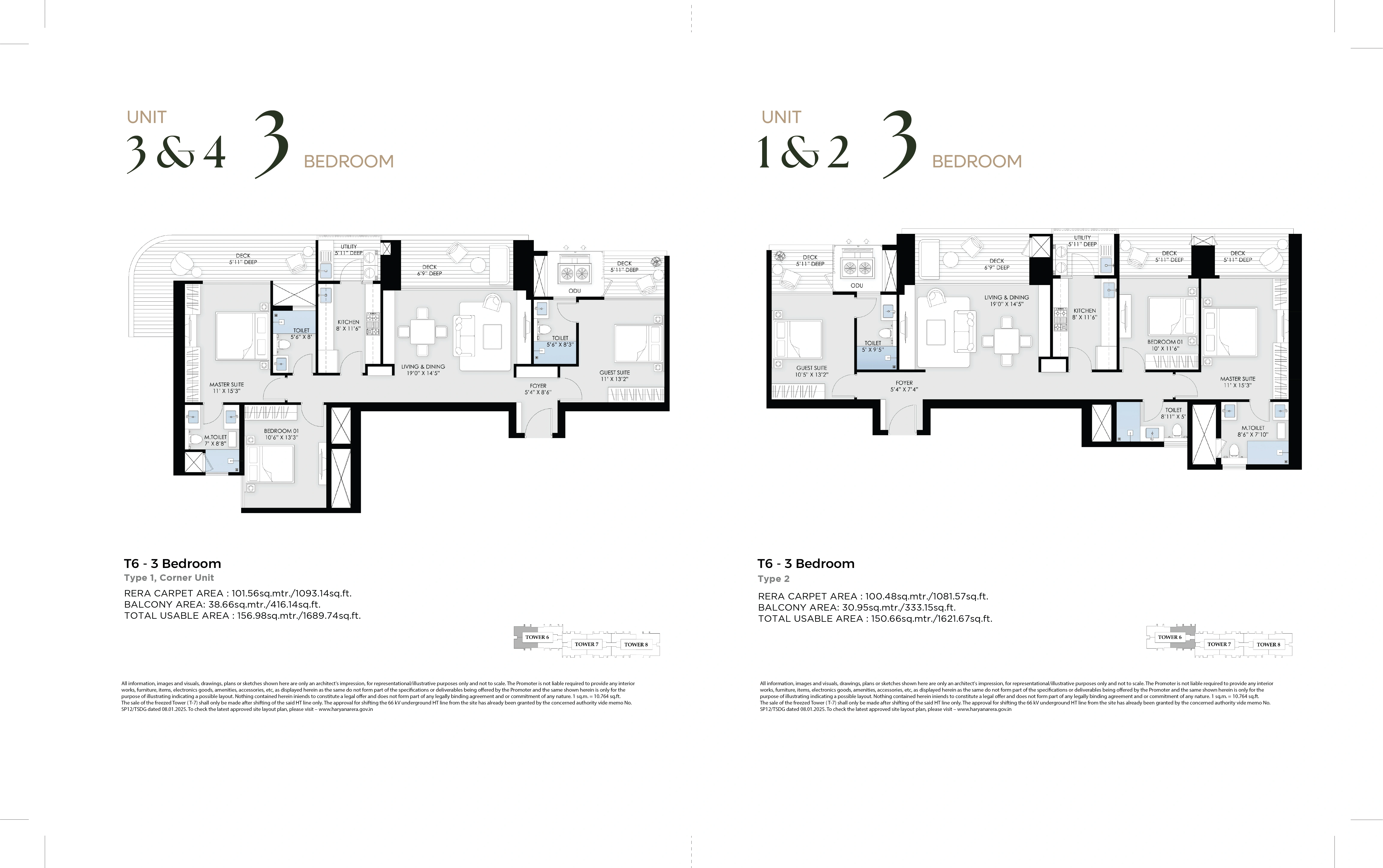
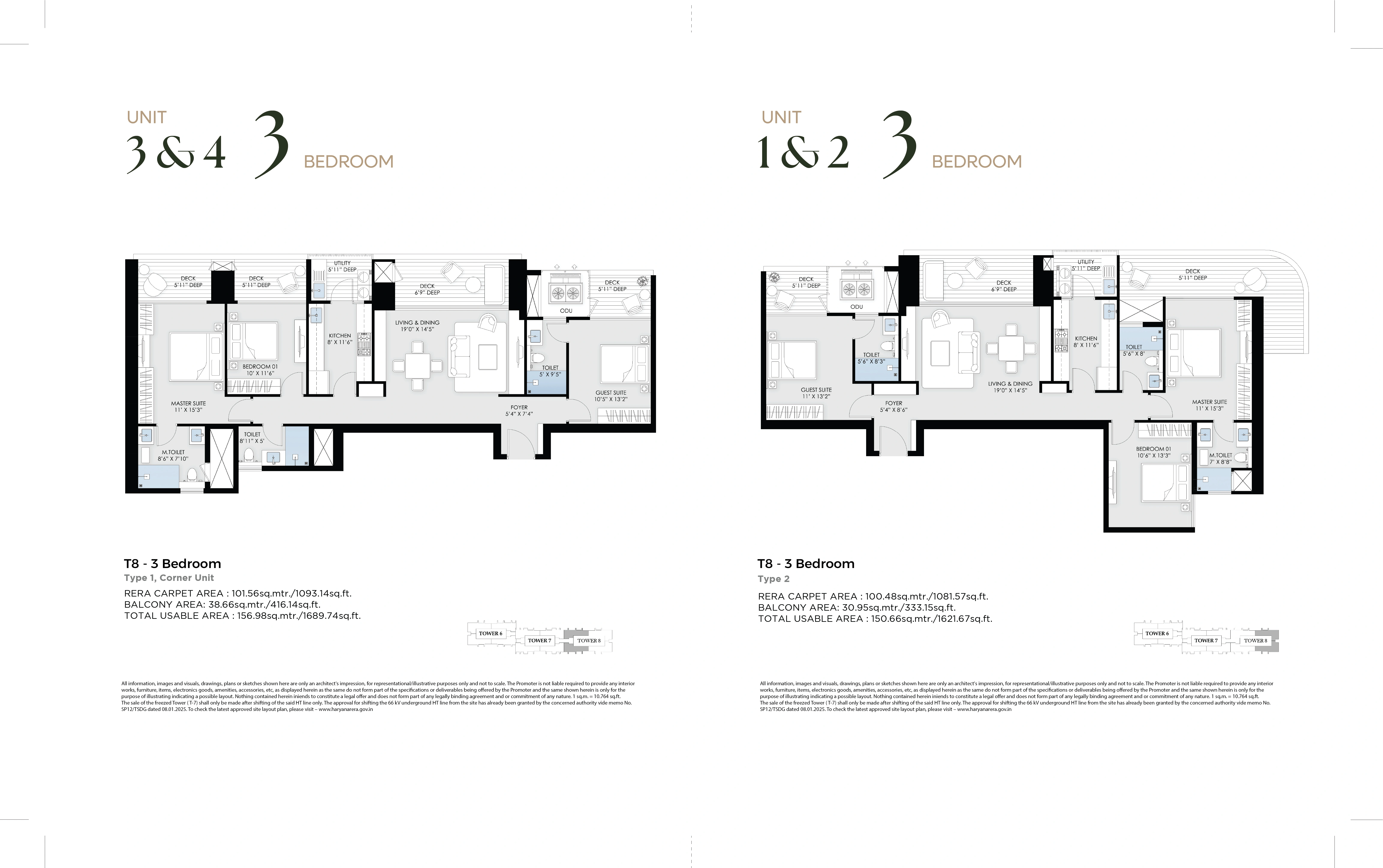
EXPLORE YOUR SPACE
Choose from expansive layouts designed for light, flow, and family living, crafted with form and functionality in mind.


BUILT ON LEGACY.
DELIVERED WITH
CONFIDENCE.
With over two decades of trust, BPTP has become a name synonymous with delivery, scale, and reliability. From master planned communities to landmark towers, we've built more than homes, we've built thriving neighbourhoods.
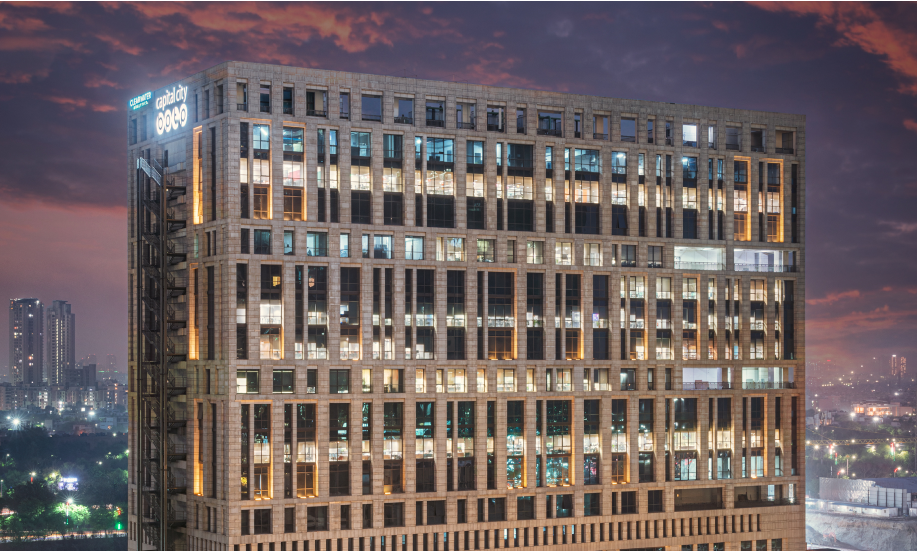
7.5 MILLION
SQ. FT. DEVELOPED AND DELIVERED
200 ACRES
THRIVING COMMUNITIES SPANNING
3,300
HOMES DELIVERED ACROSS LANDMARK
25,000+
HOMES DELIVERED BY BPTP GROUP
BUILT ON LEGACY.
DELIVERED WITH
CONFIDENCE.
With over two decades of trust, BPTP has become a name synonymous with delivery, scale, and reliability. From master planned communities to landmark towers, we've built more than homes, we've built thriving neighbourhoods.

7.5 MILLION
SQ. FT. DEVELOPED AND DELIVERED
200 ACRES
THRIVING COMMUNITIES SPANNING
3,300
HOMES DELIVERED ACROSS LANDMARK
25,000+
HOMES DELIVERED BY BPTP GROUP
WE'D LOVE TO
HEAR FROM YOU
We'd love to share more with you, please complete this form and our dedicated team will get back to you shortly.
