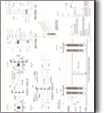Important Notices & Other Information
- Corrigendum Ad
- Letter of Intent for grant of licence for setting up of Residential Group Housing over an area measuring 3.45 acres (after migration from licence no. 162 of 2008 dated 19.08.2008 granted for setting up IT park over an area measuring 5.02 acres) in addition to licence no. 31 of 2008 dated 18.02.2008 in the revenue estate of village Maidawas, Sector-66,Gurugram- Countrywide Promoters Pvt. Ltd.
- Grant of additional licence for setting up Residential plotted Colony over an additional area measuring 9.903 acres (in addition to licence no 58 of 2010 dated 03.08.2010 and licence No. 45 of 2011 dated 17.05.2011 &,41 of 2021 dated 23.07.2O21 granted for Residential Plotted Colony over anarea measuring 133.70525 acres) in sector- 102, Gurugram -Countrywide Promoters Pvt. Ltd.
- Grant of additional licence for setting up of Residential plotted Colony over an additional area measuring 3.8375 acres (in addition to licence no.30 of. 2010 & 12 of 2012) totalling area measuring 156.8105 acres falling in the revenue estate of village Nimka in sector-77 & 78, Faridabad. being developed by BPTP Parklands Pride Ltd. (earlier known as New Age Town Planners Pvt. Ltd.)
- Grant of Occupation Certificate for EWS block falling in Group Housing measuring 13.187 Acres in sector-77, Faridabad. being developed by M/s Countrywide Promoters Pvt Ltd.
- Grant of occupation certificate for Tower-A, B, which falls in Residential Group Housing Colony measuring 16.331 acres (License No. 44 of 2008 dated 07.03.200g) in Sector-80, Faridabad being developed by M/s Countrywide Promoters Pvt Ltd.
- Approval of revised building plans of Phase-2 (Tower 26 & 27) and EWS Block falling in Group Housing Colony measuring 43.558 acres (License No 83 of 2008 dated 05.04.2008 and License No 94 of 2011 dated 24.10.2011) Sector-37-D, Gurugram.
- Public notice for Countrywide Promoters Private Limited
- Public notice for In-Principal approval of Layout Plan for the affordable plotted colony under DDJAY area measuring 5.575 Acres in Sector-85, Faridabad.
- Public Notice of In-Principal Approval of Transfer of License for Affordable Group Housing colony 7.33125 Acres in Sec-84, Faridabad
- Already Approved Building Plans for Tower Nos. T20, T21, T24 & T25 being Fourth Phase of Group Housing Colony namely “Terra” under the License no. 83 of 2008 and 94 of 2011 in Sector 37D, Gurugram
- As-Built Plans for Tower Nos. T20, T21, T24 & T25 being Fourth Phase of Group Housing Colony namely “Terra” under the License no. 83 of 2008 and 94 of 2011 in Sector 37D, Gurugram
- Public Notice of LOI for Affordable Group Housing colony 7.33125 Acres in Sec-84, Faridabad
- Public Notice of LOI for Affordable Group Housing colony 5.11875 Acres in Sec-84, Faridabad
- Public notice of LOI for Affordable Plotted Colony 6.31875 Acres in Sec-84, Faridabad
- Public Notice in Compliance of LOI 9.30 Acres & 15.5625 Acres in Sector 70 & 70A, Gurugram
- Public notice for in-principle approval of Layout Plan 133.70525 Acres in Sector-102 & 102A, Gurugram.
- Public notice for in-Principle approval of Layout Plan 109.721 Acres in Sec-81, Faridabad.
- Public Notice for Residential Plotted Colony (572.65Acs) Sector-82 to 89 Faridabad.
- Affordable Residential Plotted Colony under DDJAY 2016 (5.11875Acs) in Sector-84, Faridabad.
- Affordable Residential Plotted Colony under DDJAY 2016 (13.25Acs) in Sector-81, Faridabad.
- LOI of Affordable Group Housing Notice Advert
- LOI of Affordable Group Housing Notice Advert
- LOI of Affordable Group Housing Notice Advert
- Shapoorji Public Notice
- Discovery Park Revised Site Plan Public Notice 24 March, 2018
- Astaire Gardens Revised Layout Plan Public Notice 29 Nov, 2017
- Park Sentosa Revised Layout Plans Public Notice 15 Aug, 2017
- Enhanced EDC information (Download PDF)
- Godrej Public Notice - 25 May, 2017 (Download PDF)
- VAT Billing Notification Nov 2016 (Download PDF)
- VAT Amnesty Scheme Notification 2016 - Excise & Taxation Department, Haryana (Download PDF)
- BPMS sample Maintenance Agreement - Low Rise (Download PDF)
- BPMS sample Maintenance Agreement - Low Rise (Download PDF)
- Duplicate Agreement Charge - Rs. 1000/-
- Vat Notification (Download PDF) - List of banks (Download PDF)
- The company does not accept any payments towards stamp duty. All payments towards stamp duty charges needs to be made through a Pay order/Bankers Cheque in favour of "State Bank of India, Gurugram-STAMP DUTY A/C favouring Owner/Co-owner"
As Built
Note :-
• EWS BLOCK-1 is relocated from its position towards East side boundary (with in the same portion of plot), leaving the setback as per requirement.
• Unit design modified, but area of unit as required kept the same.
• The number of units in EWS Block-1 as per sanction plan is 120 from ground to fifth floor, having 20 units per floor. At present 76 units have been constructed, 12 units per floor from ground to fifth floors+4 units on sixth floor
The above changes have resulted in an amendment of the building plan.
• EWS BLOCK-1 is relocated from its position towards East side boundary (with in the same portion of plot), leaving the setback as per requirement.
• Unit design modified, but area of unit as required kept the same.
• The number of units in EWS Block-1 as per sanction plan is 120 from ground to fifth floor, having 20 units per floor. At present 76 units have been constructed, 12 units per floor from ground to fifth floors+4 units on sixth floor
The above changes have resulted in an amendment of the building plan.
Discovery Approved
Approved Plans
Revised Plans
Park Sentosa Revised Layout Plans, Sec-77


























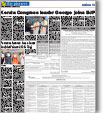
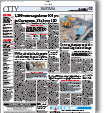
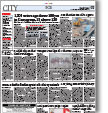
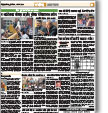







































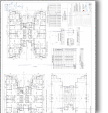
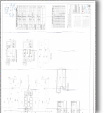
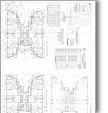
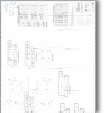
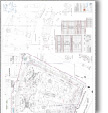

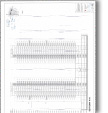
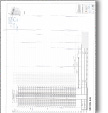
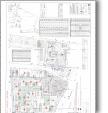
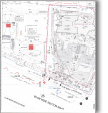
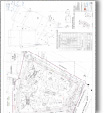
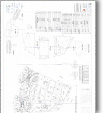
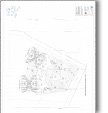
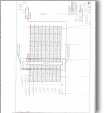
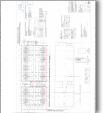
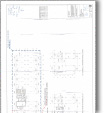
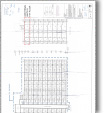
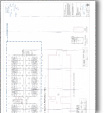
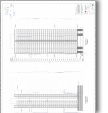
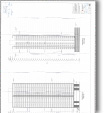
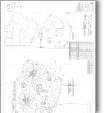
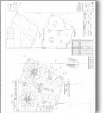
.png)
































































.jpg)







-97.98125Acs-Sec-70-&-70A-mini.jpg)
.jpg)
.jpg)
.jpg)
.jpg)




s.jpg)




-SEc-82-to-89.png)


-Sec-81.png)


-Sec-81.png)
-Sec-81.png)












small.png)


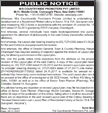




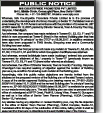
-Sec-77.png)
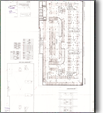


-Plans.png)

-Plans.png)
-Plans.png)
-Plans.png)


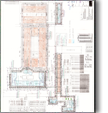
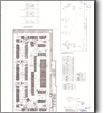
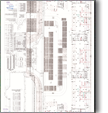

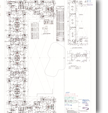
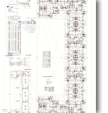
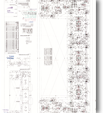
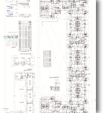
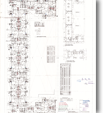
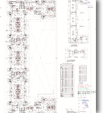
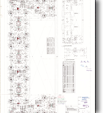
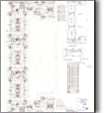
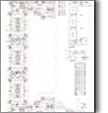
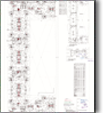
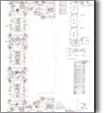
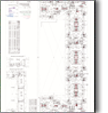
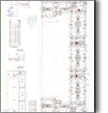
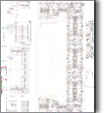
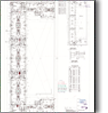

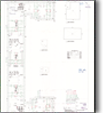
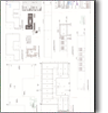
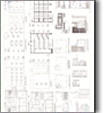
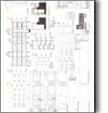
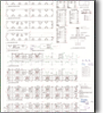
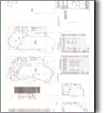
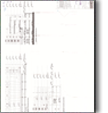
.png)
.png)
.png)
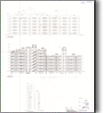
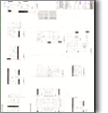
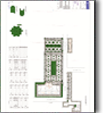
.png)
